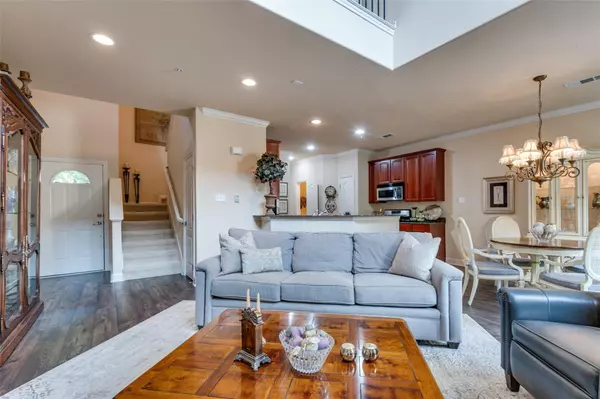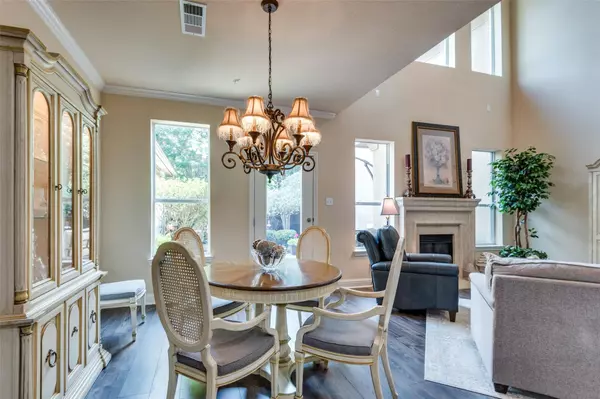For more information regarding the value of a property, please contact us for a free consultation.
627 Rosemead Drive Euless, TX 76039
2 Beds
3 Baths
1,480 SqFt
Key Details
Property Type Single Family Home
Sub Type Single Family Residence
Listing Status Sold
Purchase Type For Sale
Square Footage 1,480 sqft
Price per Sqft $243
Subdivision San Marino Villas
MLS Listing ID 20371292
Sold Date 08/04/23
Style Traditional
Bedrooms 2
Full Baths 2
Half Baths 1
HOA Fees $165/mo
HOA Y/N Mandatory
Year Built 2003
Lot Size 3,449 Sqft
Acres 0.0792
Property Description
One owner * Excellent condition * Private professionally landscaped lot * 8ft Board on board fencing * Large trees * Stucco & stone front elevation * 2 car garage with oversized driveway * Phenomenal central location * Gated Community * Home is positioned at the end of the cul-de-sac * Close proximity to the interstate * Grapevine Colleyville ISD * Combination carpet, tile & laminate flooring * Granite countertops * Plantation shutters * Gas range * Well appointed kitchen & dining arrangement * Wood cabinetry * Prewired downstairs for surround sound audio * Full size washer & dryer area * Rare private landscape views from down and upstairs * Oversized bedrooms * Front Yard Maintenance Included in HOA! * Beautiful cast stone fireplace * Upstairs study * loft * All windows provide panoramic views of the manicured landscape * Neutral paint finishes throughout * Abundance of windows * North * South Exposure * Well designed floorplan * Care & pride of ownership is evident throughout.
Location
State TX
County Tarrant
Community Gated, Greenbelt, Perimeter Fencing, Sidewalks
Direction From 360 * East on Mid-Cities * North on Fuller Wiser * Gated community will be on your right * Access panel is on your left as you enter the neighborhood.
Rooms
Dining Room 1
Interior
Interior Features Cable TV Available, Decorative Lighting, Granite Counters, High Speed Internet Available, Open Floorplan, Pantry, Sound System Wiring, Vaulted Ceiling(s), Walk-In Closet(s)
Heating Central
Cooling Ceiling Fan(s), Central Air
Flooring Carpet
Fireplaces Number 1
Fireplaces Type Gas, Gas Logs
Appliance Dishwasher, Disposal, Electric Water Heater, Gas Cooktop, Gas Oven, Microwave
Heat Source Central
Laundry Electric Dryer Hookup, Full Size W/D Area, Washer Hookup
Exterior
Exterior Feature Courtyard, Garden(s), Rain Gutters, Lighting, Private Entrance, Private Yard
Garage Spaces 2.0
Fence Wood
Community Features Gated, Greenbelt, Perimeter Fencing, Sidewalks
Utilities Available City Sewer, City Water
Roof Type Composition
Parking Type Garage Single Door, Garage, Garage Door Opener, Garage Faces Front, Lighted
Garage Yes
Building
Lot Description Cul-De-Sac, Greenbelt, Interior Lot, Landscaped, Lrg. Backyard Grass, Many Trees, Oak, Other, Sprinkler System, Subdivision
Story Two
Foundation Slab
Level or Stories Two
Structure Type Stucco
Schools
Elementary Schools Bear Creek
Middle Schools Heritage
High Schools Colleyville Heritage
School District Grapevine-Colleyville Isd
Others
Ownership Caryl & Rick Mosher
Financing Conventional
Read Less
Want to know what your home might be worth? Contact us for a FREE valuation!

Our team is ready to help you sell your home for the highest possible price ASAP

©2024 North Texas Real Estate Information Systems.
Bought with Chris Minteer • Keller Williams Realty






